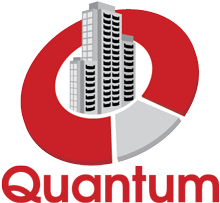Introduction
These services popularly known as “Physical Due Diligence Service” are provided for large operational properties/assets for all aspects of building, engineering, and services for the proposed investment projects on behalf of Buyer/Funding Institutions.
Scope of Services of Technical and Engineering Due Diligence
Statutory approvals
• Prepare list & details of all statutory approvals required for the project
• Review and validation of status of approvals by checking approvals obtained and estimating time for the remaining approvals
• Comments on approval status & approvability of remaining approvals
• Approval Risk Assessment
Architectural Diligence
• Visual inspection of the building, condition of the architectural and planning related aspects of the building
• Comparison of structures against approved building plans and any deviations from the approved plan(OC Or BCC plans)
• Provides utilization of FSI, potential, balance FSI, Checking TDR entitlement & loading of the same, Zoning regulation, compliance etc. any other findings.
• Evaluate the Building for the handicapped provisions.
• Fire Escape and Fire Compartmentation review and code compliance.
Mechanical & Electrical (M&E) system and condition review
• HVAC:Inspect the whole HVAC system for functionality, adequacy / surplus capacity. Assess’ upgradation requirements functionality wise and as per current codes.
• Plumbing: Inspect the plumbing system for functionality, adequacy / surplus capacity, any leak, corrosion of pipes and tanks etc. Assess’ upgradation requirements functionality wise and as per current codes.
• Fire Protection and fighting system: Inspect the fire protection and fighting system for functionality and compliance of fire and safety codes. Provide comparison to current regulations and what might be required to meet newer regulations with cost. Evaluate the safety and suitability of CO2 and other gaseous suppression systems, e.g. Main Electrical Switch Room etc. .
• Electrical System: Inspect the electrical system (Feeders / substation, RMU, Transformers, DG, at type of panels, UPS, earthing, Lightening arrester etc) for condition, functionality and adequacy / surplus capacity, adequacy /surplus of the system. Advise on the building power factor and to recommend methods for improvement if power factor is low with cost estimate. .
• Lifts & Escalators:Inspect lifts and their accessories including ARD. Review on any major modifications/retrofits that may be carrying out in the next 10 years due to market requirements, regulatory requirements, best practice or equipment at the end of its useful life.
• Car Park System:Investigate the serviceability of the car park automation system, mechanical parking system.
• Lightning Protection System: Inspect the system and comment on the serviceability of the equipment from any test reports that are provided.
• Building Automation System:Inspection to ensure the system is working normally and system requires to be operated automatically.
• Others::These include review of the coverage of the building’s public address system, serviceability of the gondola system (if any), CCTV system, uilding Management System, revolving entrances and exits, shutters, fire-stops, etc.
Civil Engineering & Structural (C&S) System and condition review
• Provide a detailed and complete description of the Civil Engineering system
• Inspection of the building, condition of C&S system in the building, compliance of building code and that all seismic requirements when the building was constructed.
• Identify all building defects, areas of non-compliance with code / regulation and good practices and estimate the cost for repair and implementation of these items and summarise in a separate section.
• Recommends for tests to be carried, if required.
• Water Proofing: Inspect all roofs for condition of waterproofing. Advise on quality and of any repairs are required.
Curtain Wall and External Facade system and condition review (including façade windows)
• Inspect the curtain wall and external facade and advise condition of curtain wall system and external facade are satisfactory and that there are no leakage and water seepage into the Building.
• Condition and serviceability of gasket or sealing system, sealant bonding and if application of sealant was proper.
• Condition of facade windows on its rivets, safety catch, roller, rubber gasket that holds the glass pane and any sign of corrosion of it components.
• Estimate the costs and proposed method of glazing replacement.
Environmental
• Verify from the site historical registers or ascertain the previous use of the land and surrounding area
• Provide Opinion if land is likely to be contaminated with substances that may have impact of the health of occupants of the Building.
• If there was contamination, investigate if the contaminants had been cleaned up and standard to which the cleaning had been carried out.
• Inspect the building for any hazardous materials stored and advice on cost assessment for removing it.
• Identify and comment on noise, flooding and any other disturbances affecting the Building.
• Investigate to ascertain if asbestos is present
• To Check the trades of the tenants and advise if it complies with allowable usage of the building.
• Highlight health risks if any pertaining to the trade activities and the precautions necessary to mitigate the risks and advise if any hazardous materials register is required to be maintained.
CAPEX and OPEX estimation
Identify all building Civil, Structural, M&E, Facade system defects, areas of non-compliance with code / regulation and good practices and estimate the cost and summarize in a CAPEX section for repair & implementation of these items, cost for upgradation of the system with new technology and upgradation to comply current codes and practice if required.
• Tenants’ Interviews:: Interview selected tenants with regards to the quality standard and reliability in the delivery of building services such as air-conditioning, heating and electrical power supply. The interview will provide an alternate source of information for the physical evaluation of the building.
Make a Request Now.
We'll inspire and assist you.


